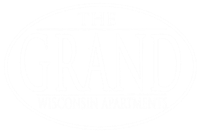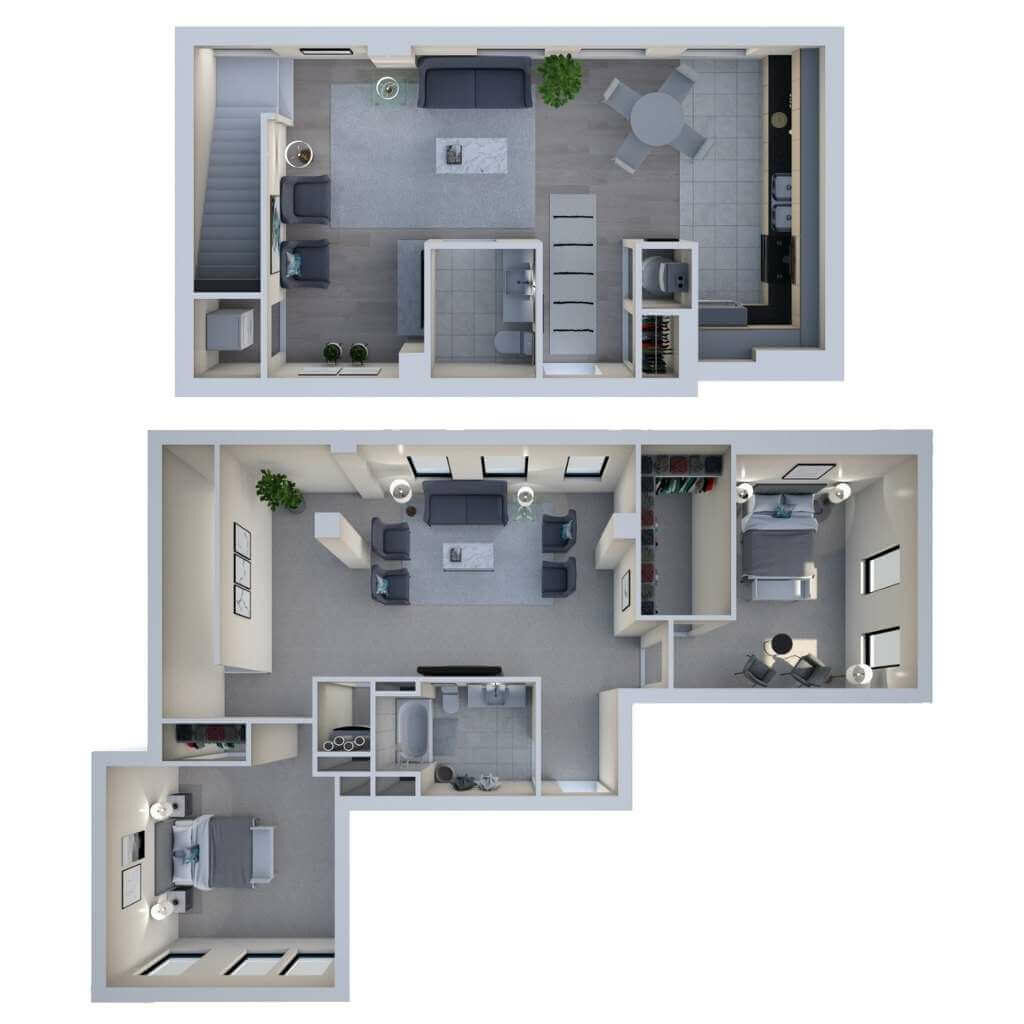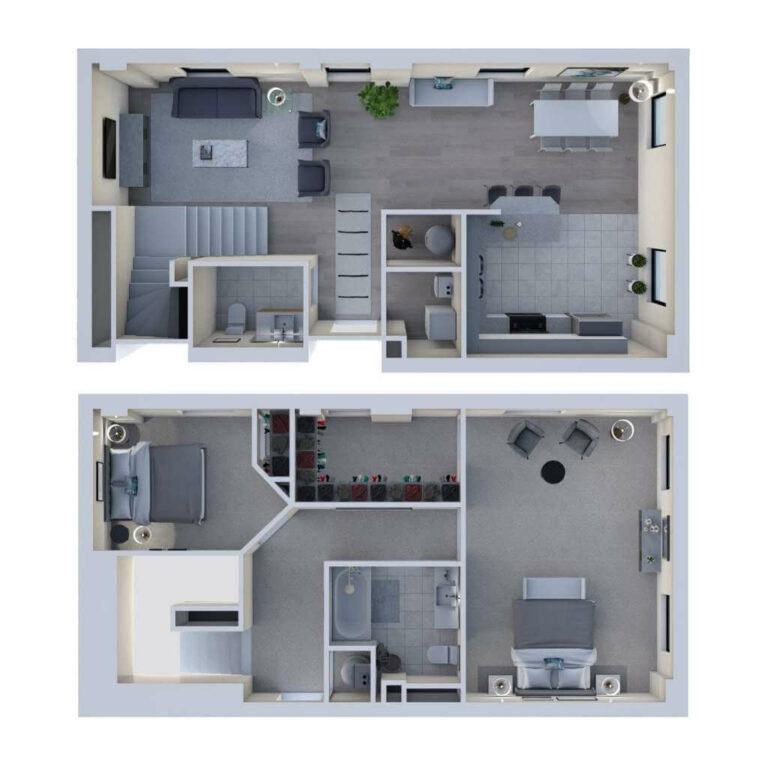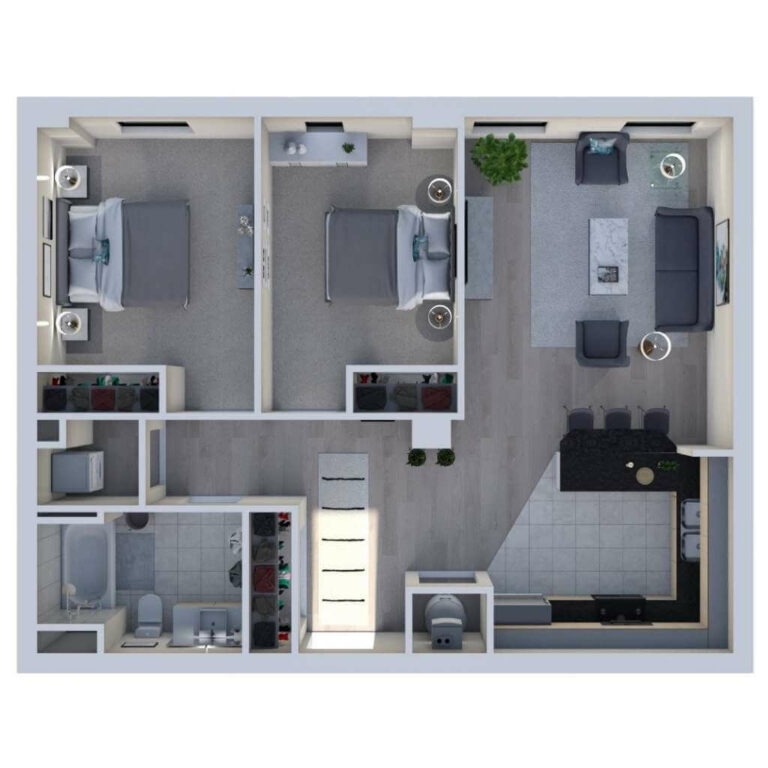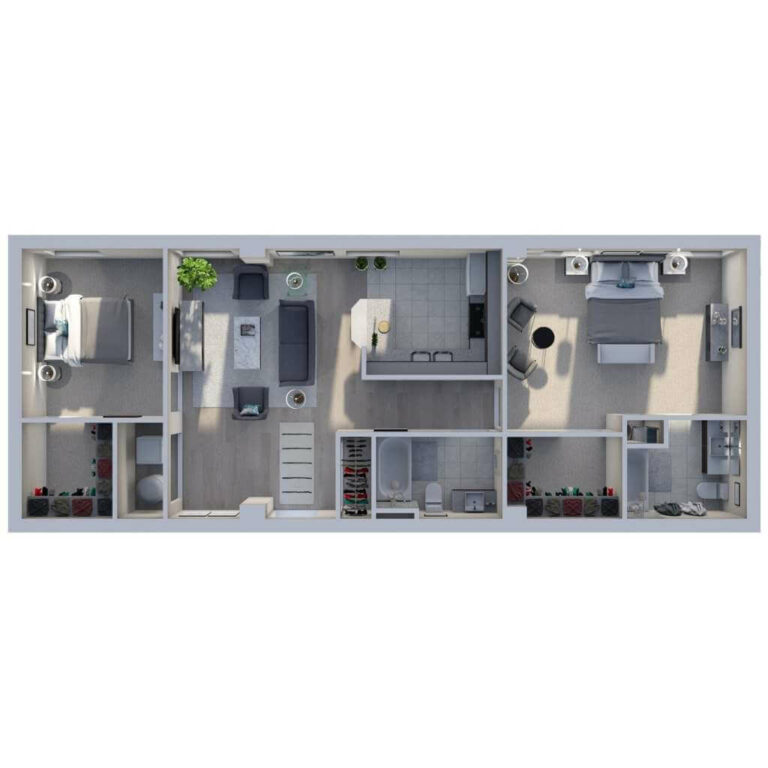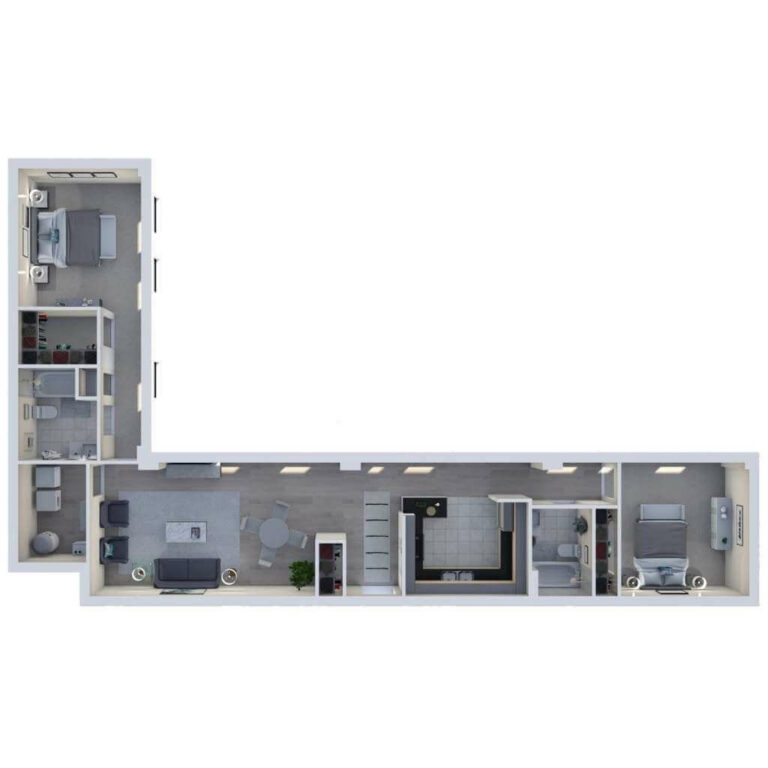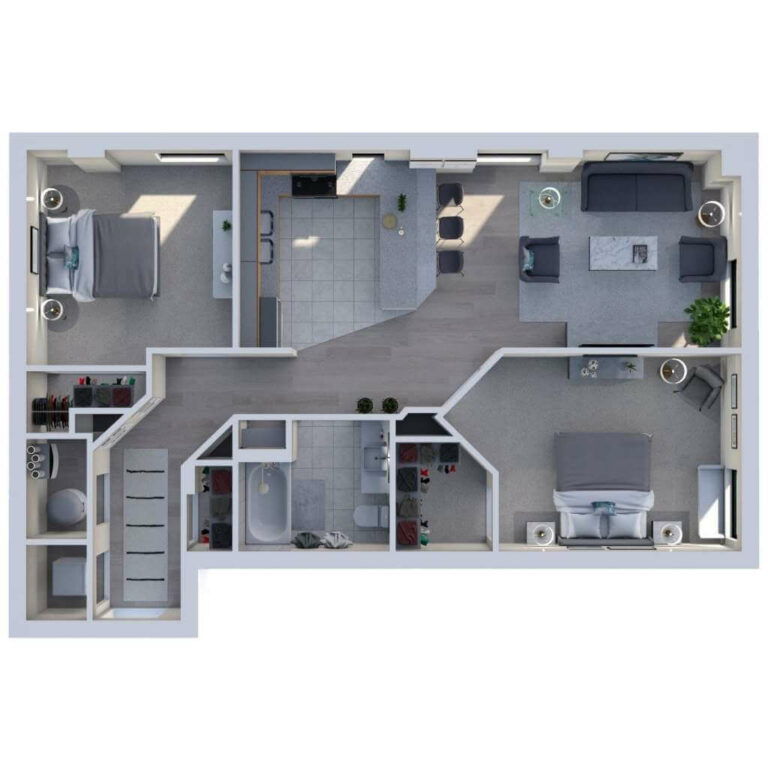With two floors spread over two thousand square feet, this two-bedroom one and a half bathroom are perfect for families. Your front door leads directly to your dining room and kitchen with a coat room and hot water heater immediately on your right upon entry. Just around the corner to the left, you have your half bathroom with your washer and dryer hidden in a closet in the corner. Up the stairs, you have a bedroom on the right, ideally for a child or roommate with fewer possessions, with an open room functioning perfectly as a family or media room. Down the hall is your second bedroom with its own walk-in closet and full bathroom wrapped around the corner before you reach the bedroom door.
