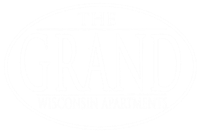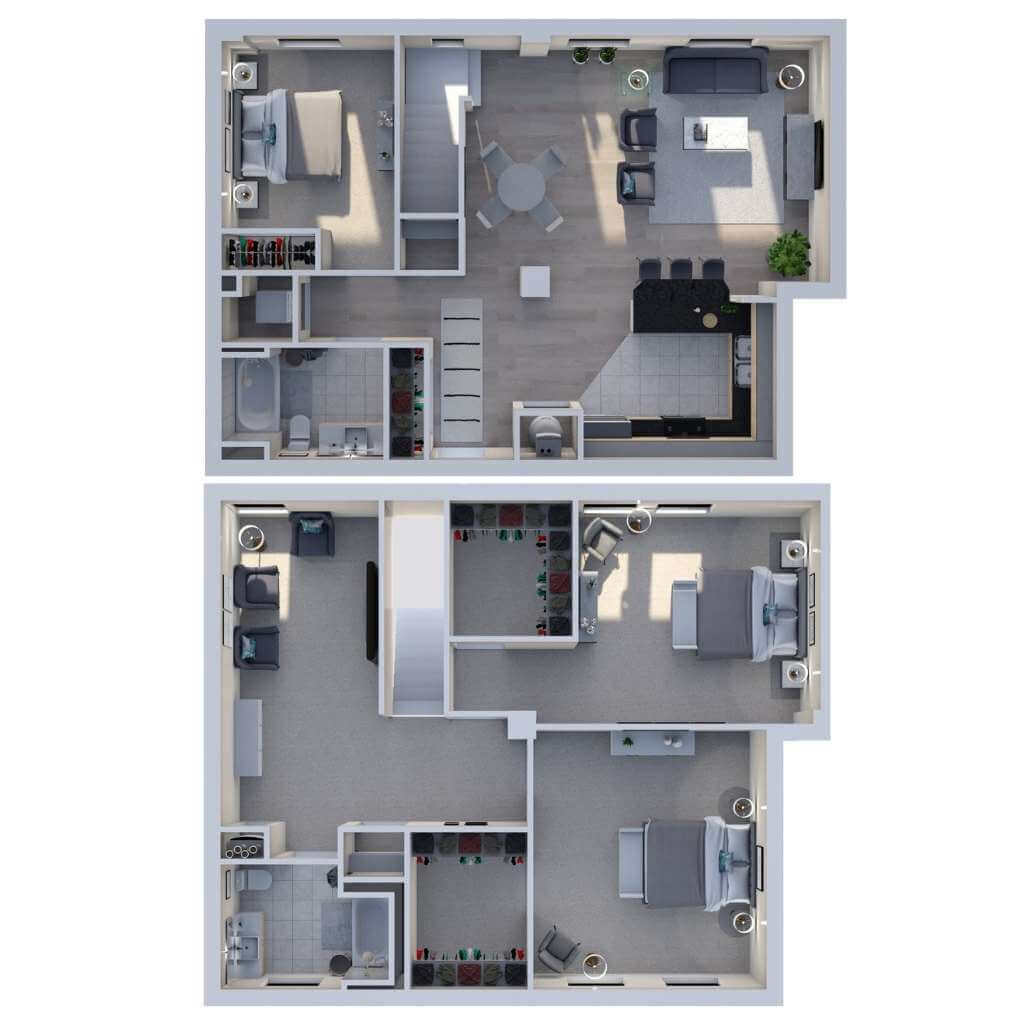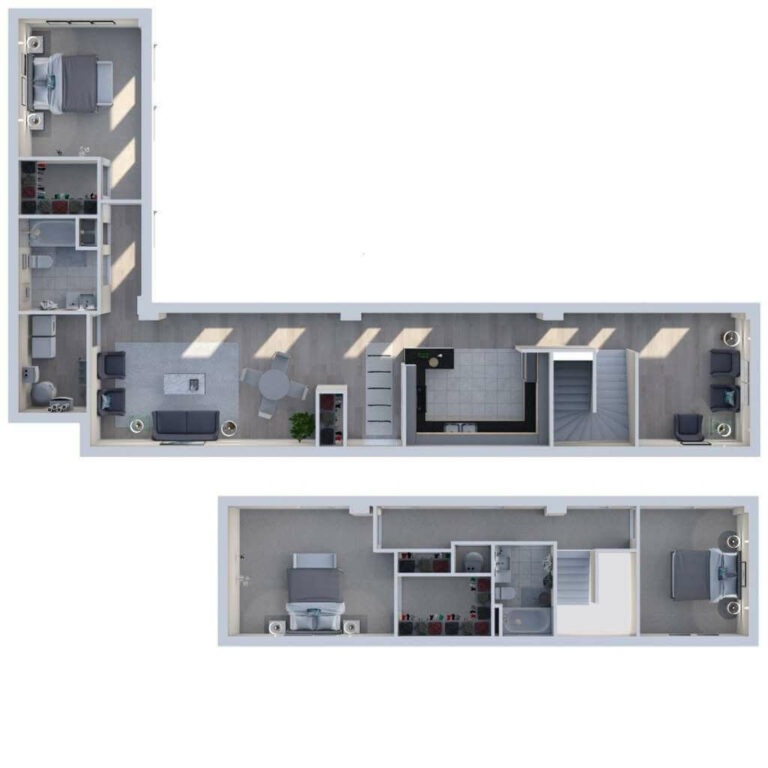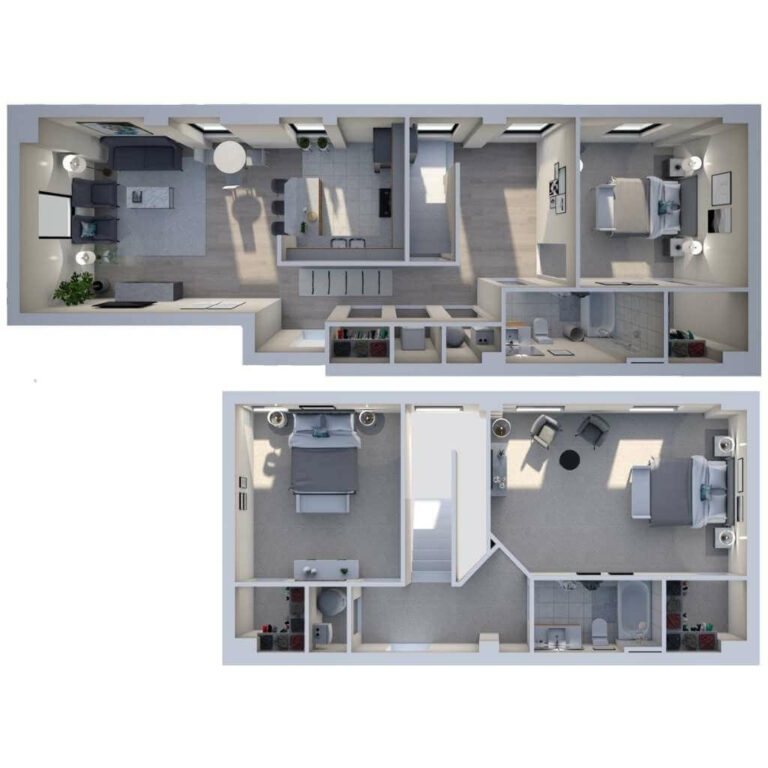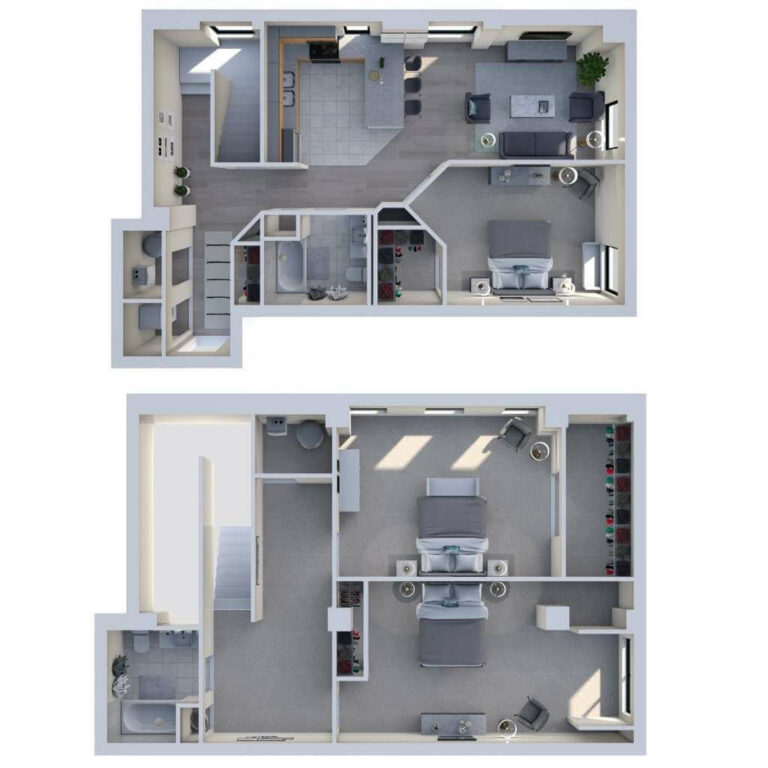Spanning an impressive two thousand one hundred fourteen square feet, The Blackwell provides plenty of space for you and those living with you. With a front door feeding directly to your living and dining room, you can find your kitchen and snack bar placed perfectly in the corner to maximize your living space. To the left of the entrance, you can find your first bathroom around the corner, with the washer and dryer closet tucked between the bathroom and first-floor bedroom. As soon as you enter, you can walk up the stairs to the second level where an open space on the left would work wonderfully as your family room or entertainment center. Your second bathroom is off of the family or media room, with the two more expansive bedrooms to the left of the staircase. Both upstairs bedrooms have luxurious walk-in closets that are more than accommodating for clothes and other personal belongings.
