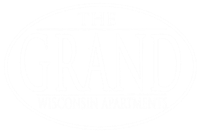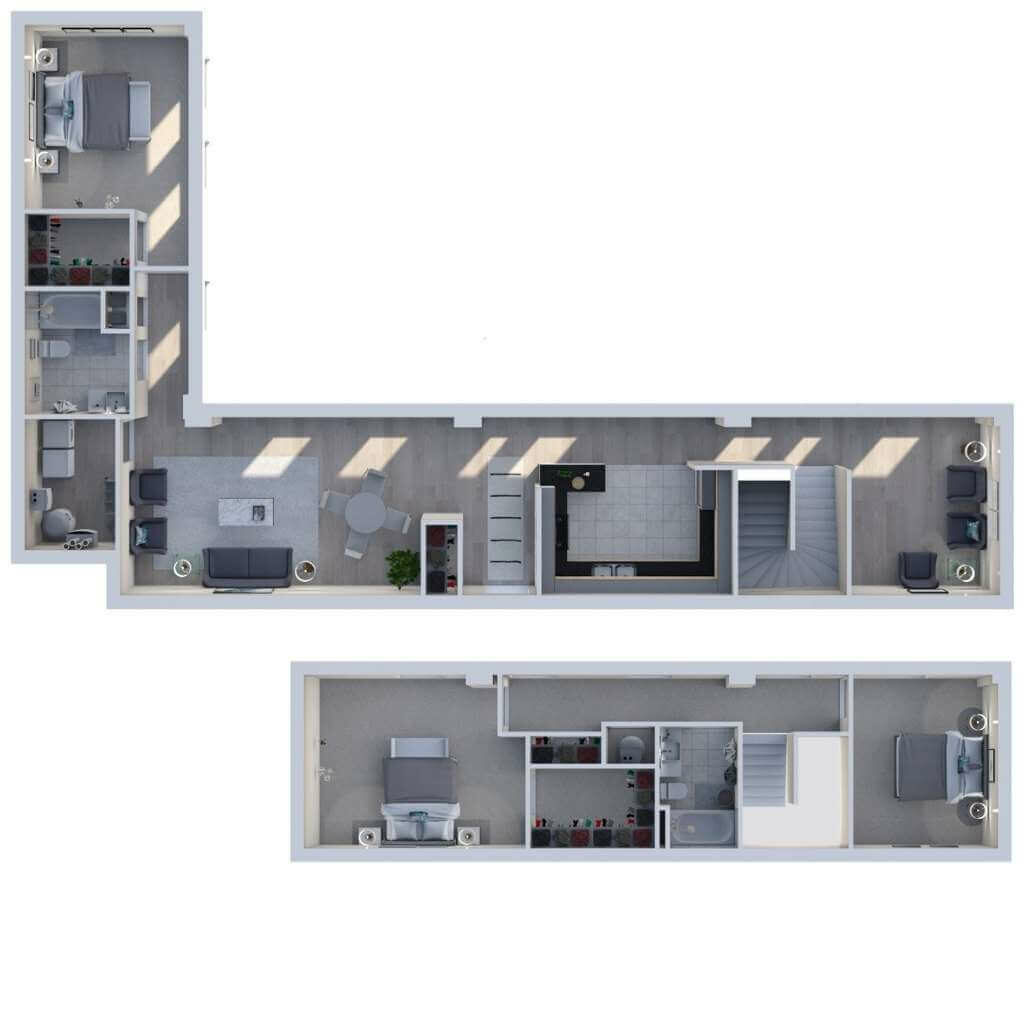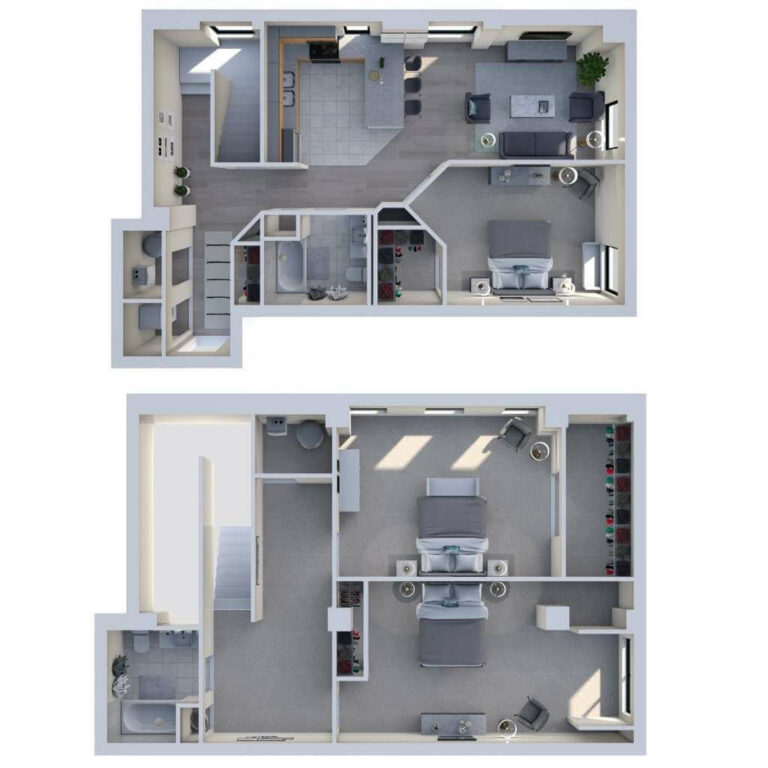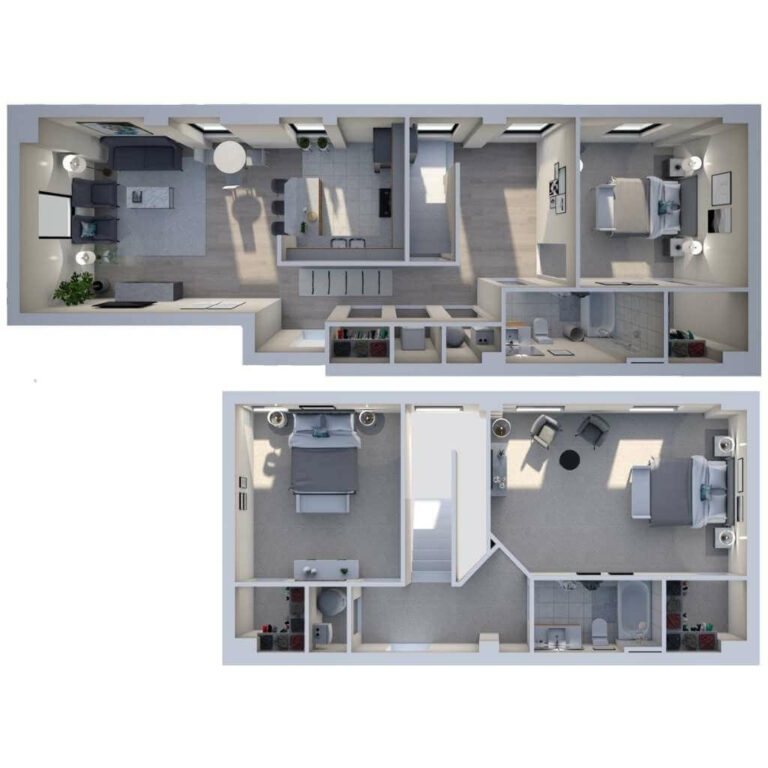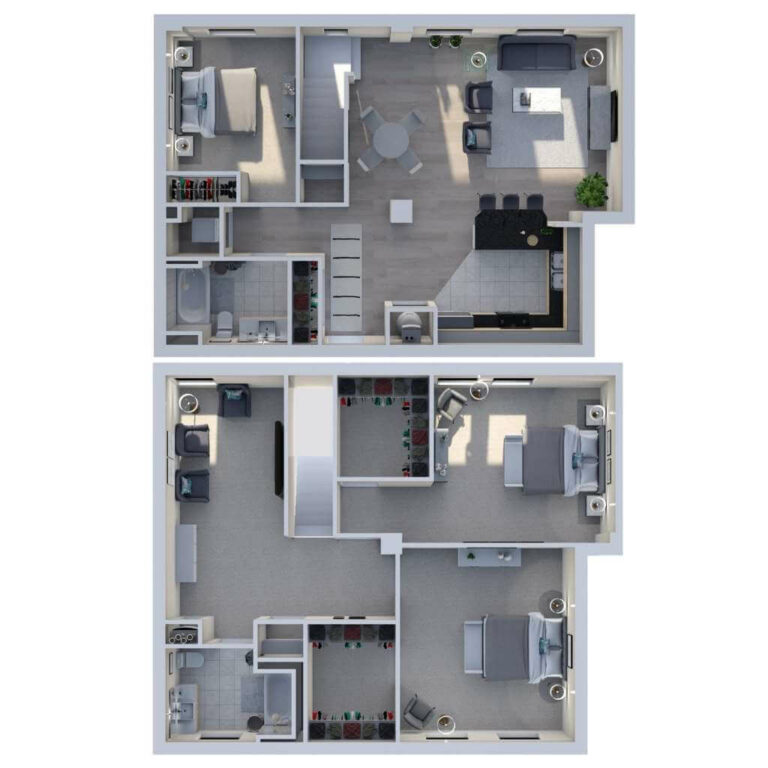With one thousand eight hundred eighty-six square feet, The Elcho is great for families and multiple roommates. Your extensive first floor allows you to host guests while still allowing privacy to those rooming downstairs. Your front door has a coat room immediately on your left and opens to a long hallway. To your right, you have your kitchen and snack bar, with a spiral staircase followed by an excellent space to serve as your family room or entertainment center. To the left of your entrance, you will find your living room or dining room with your washer, dryer, and water heater all placed conveniently in a utility room. Around the corner, you’ll see your first bathroom just before you walk through the door of your first bedroom with a luxurious walk-in closet. At the top of the stairs, you will see your second bedroom on your right with your second bathroom to your left. Further down the hall, you can see your furnace and an additional coatroom. The last door reveals your third bedroom which has the largest walk-in closet of the bedrooms.
