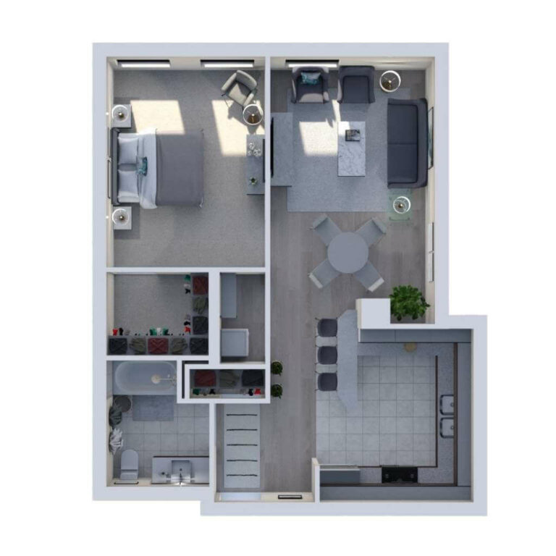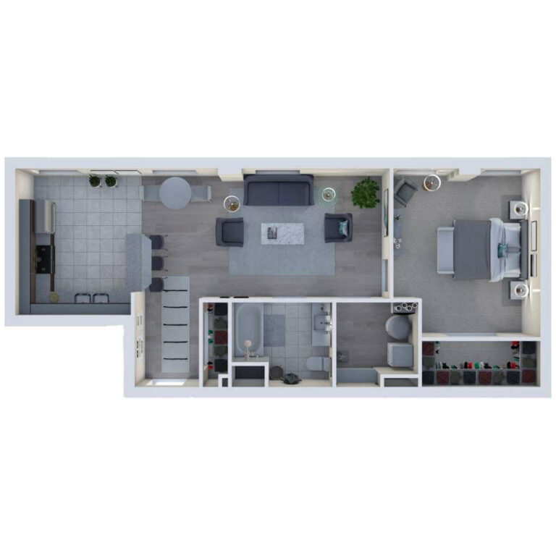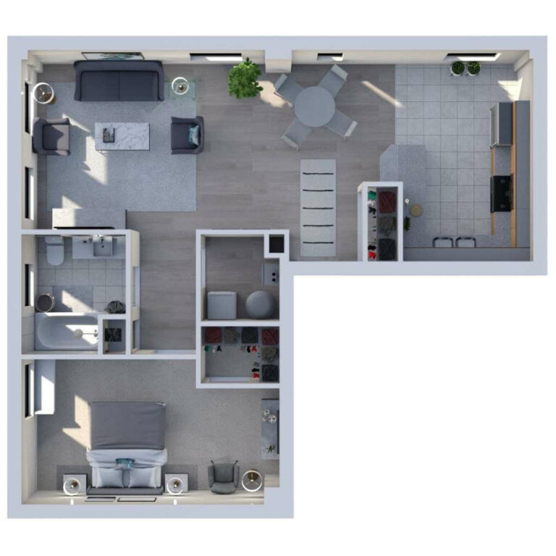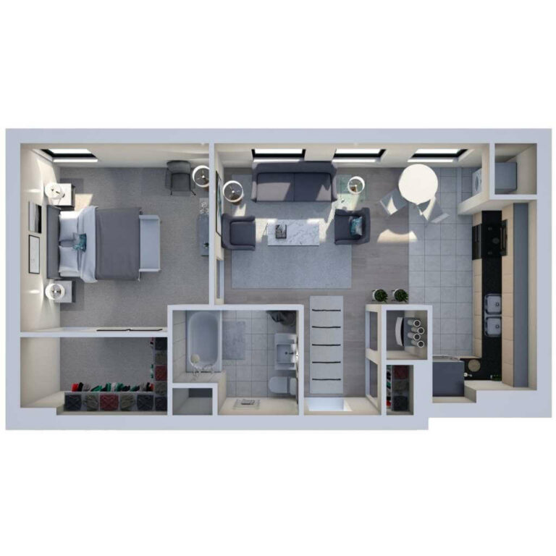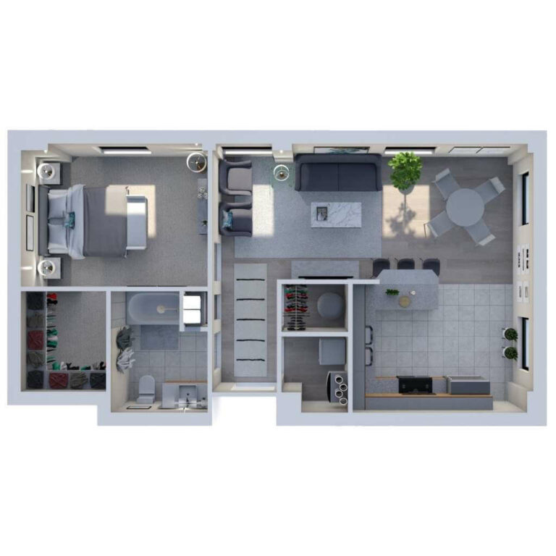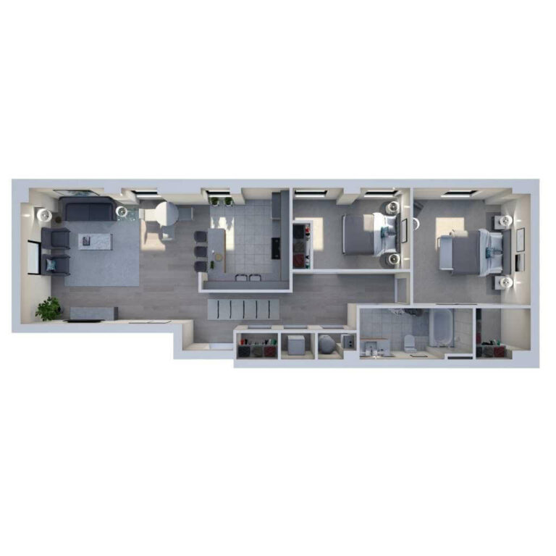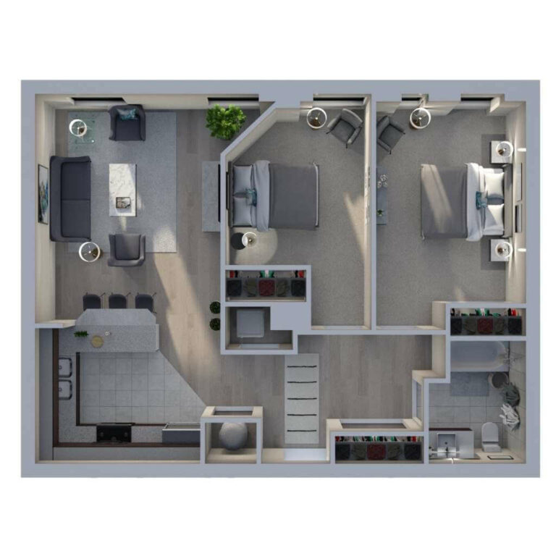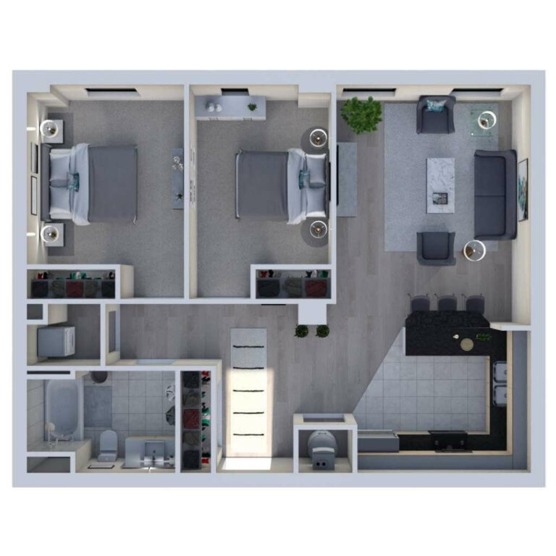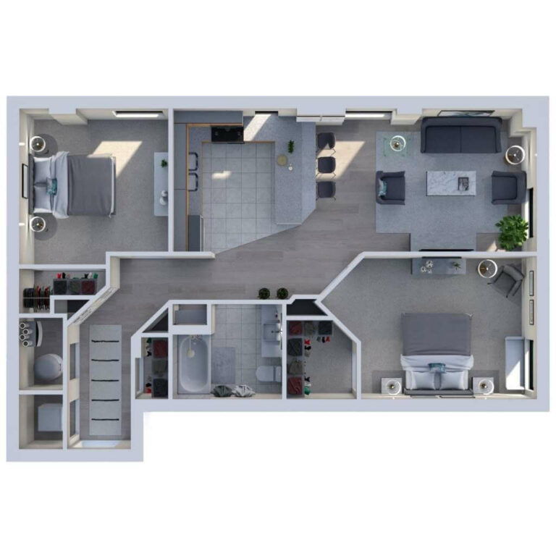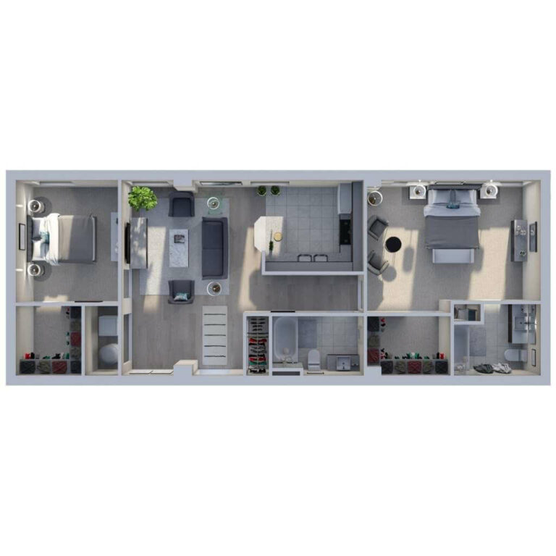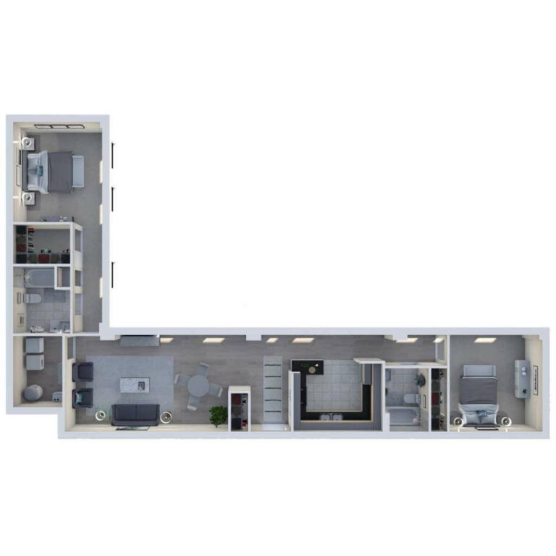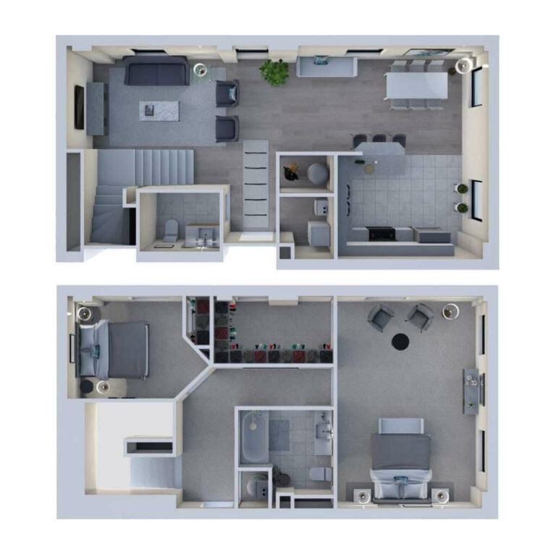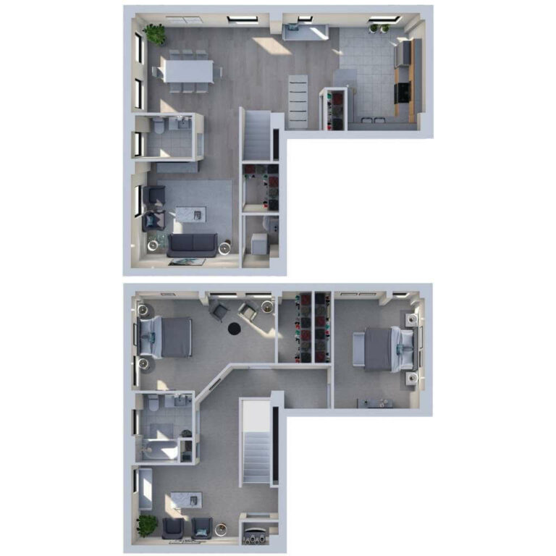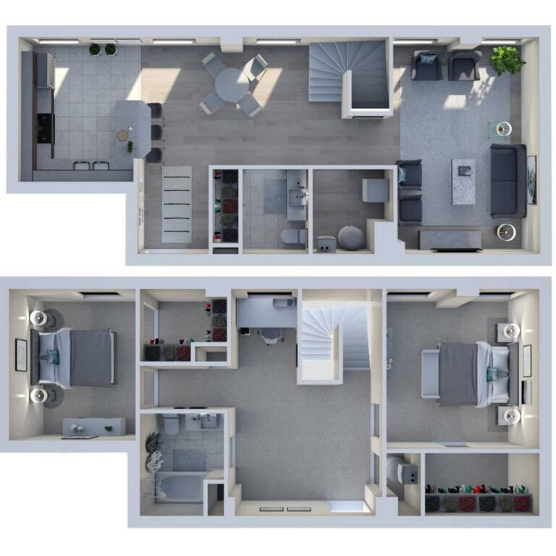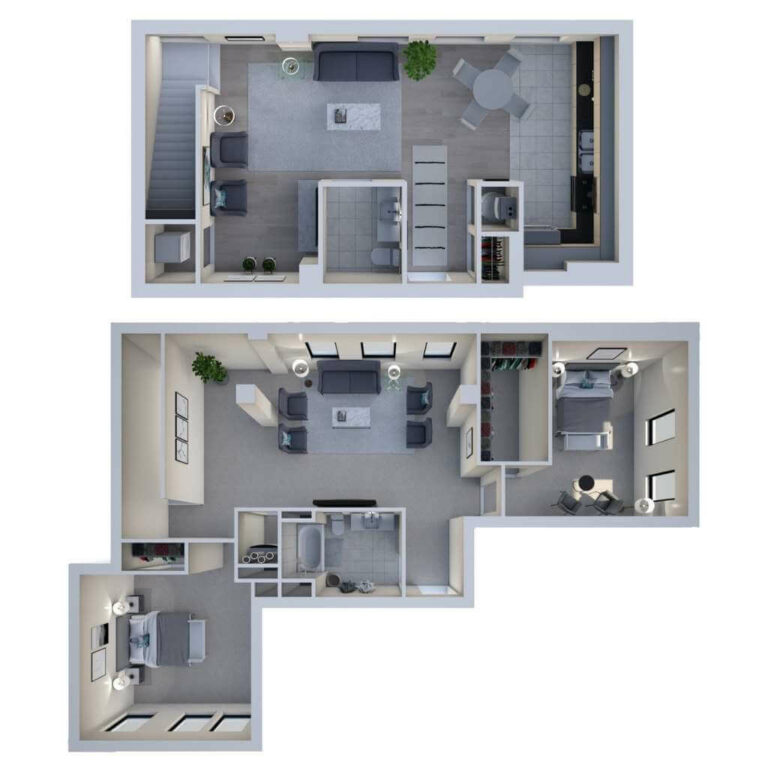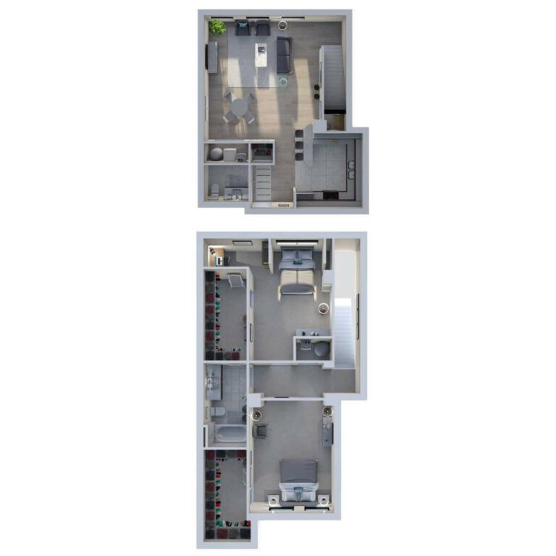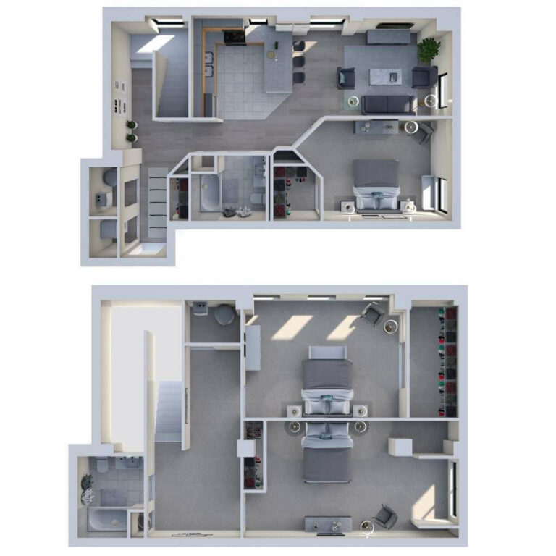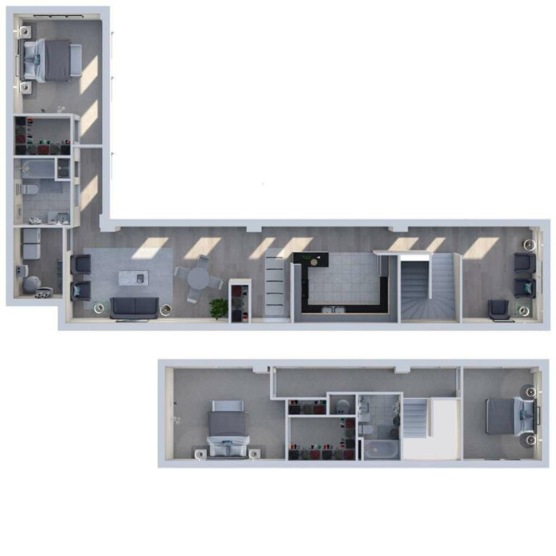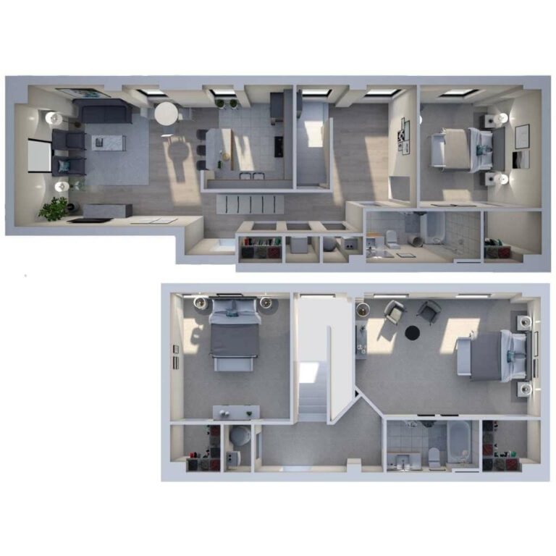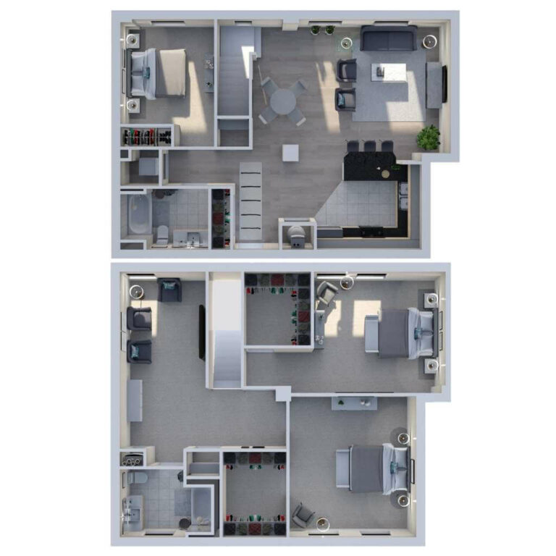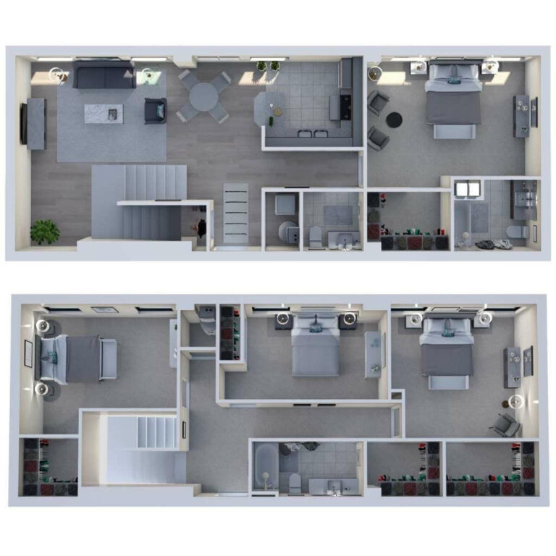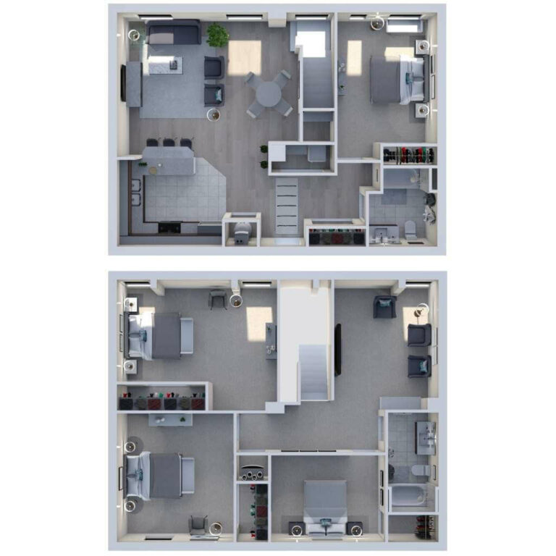Apartment Floor Plans
Smart, Functional, Modern Floor Plans
The Grand Wisconsin Apartments are designed for the busy urban professional who needs a relaxing space to unwind and recharge. Our floor plans are smart, functional and unique – combining historic charm and modern living. All apartment homes include premium appliances and luxury finishes.
Features & Amenities:
Granite Countertops, Ceramic Tile Kitchen and Baths, Premium Wood Blinds, Efficient Central Air & Heat Systems, Large Closets, Washers/Dryers In All Units, and High Ceilings.
Find the right apartment floor plan to fit your needs. The Grand Wisconsin offers 22 unique floor plans, including two-story penthouses. Do you see something you like? Let us know and we will schedule a personal tour.
One Bedroom
One Bedroom + Den
Two Bedroom
Two Bedroom Townhomes
Three Bedroom Townhomes
Four Bedroom Townhomes
The Astor
1 Bed 1 Bath
771 Sq Ft
The Bradford
1 Bed 1 Bath
799 Sq Ft
The Kenilworth
1 Bed 1 Bath
925 Sq Ft
The Cass
1 Bed 1 Bath
633 Sq Ft
The Jefferson
1 Bed 1 Bath
798 Sq Ft
The Arlington
1 Bed + Den 1 Bath
1,092 Sq Ft
The Chicago
1 Bed + Den 1 Bath
970 Sq Ft
The Madison
2 Bed 1 Bath
929 Sq Ft
The Broadway
2 Bed 1 Bath
983 Sq Ft
The Franklin
2 Bed 2 Bath
1,073 Sq Ft
The Royall
2 Bed 2 Bath
1,223 Sq Ft
The Kingston
2 Bed 1.5 Bath
1,606 Sq Ft
The Pacific
2 Bed 1.5 Bath
1,850 Sq Ft
The Mason
2 Bed 1.5 Bath
1,604 Sq Ft
The Belmont
2 Bed 1.5 Bath
2,021 Sq Ft
The Ashland
2 Bed 1.5 Bath
1,538 Sq Ft
The Addison
3 Bed 2 Bath
1,915 Sq Ft
The Elcho
3 Bed 2 Bath
1,886 Sq Ft
The Carlton
3 Bed 2 Bath
1,917 Sq Ft
The Blackwell
3 Bed 2 Bath
2,114 Sq Ft
The Emmert
4 Bed 2.5 Bath
2,143 Sq Ft
The Rochester
4 Bed 2 Bath
2,186 Sq Ft

